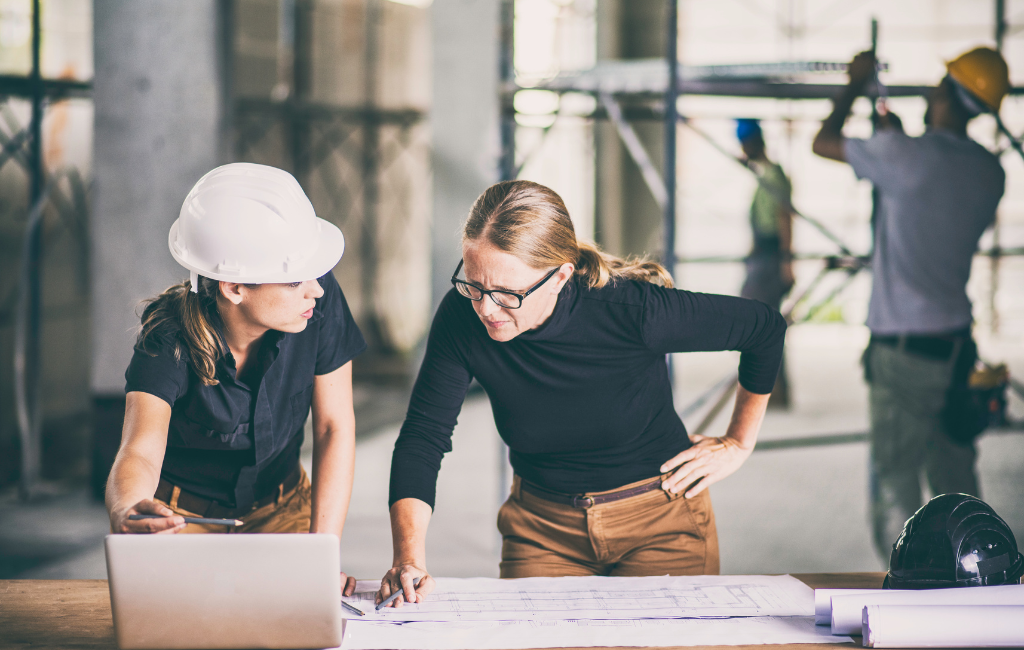-
Table of Contents
- The Modern Architect: Shaping Tomorrow’s World
- Innovative Approaches in Modern Architecture
- Case Study: The Edge, Amsterdam
- Addressing Urbanization Challenges
- Case Study: Bosco Verticale, Milan
- Promoting Social Equity Through Design
- Case Study: Quinta Monroy, Chile
- Emerging Trends in Modern Architecture
- Case Study: Bullitt Center, Seattle
- Conclusion
Modern Architect Shaping Tomorrow’s World
Architecture has always been a reflection of society’s values, technological advancements, and cultural shifts. In today’s rapidly evolving world, modern architects are at the forefront of designing spaces that not only meet the functional needs of their inhabitants but also address pressing global challenges such as sustainability, urbanization, and social equity. This article explores the role of the modern architect in shaping the future, highlighting innovative approaches, notable projects, and emerging trends.
Innovative Approaches in Modern Architecture
Modern architects are leveraging cutting-edge technologies and materials to create buildings that are more efficient, sustainable, and adaptable. Some of the key approaches include:
- Green Building Design: Incorporating sustainable practices such as energy-efficient systems, renewable energy sources, and green roofs to reduce the environmental impact of buildings.
- Smart Buildings: Utilizing IoT (Internet of Things) technology to create intelligent buildings that can monitor and optimize energy usage, enhance security, and improve occupant comfort.
- Adaptive Reuse: Repurposing existing structures to serve new functions, thereby preserving historical architecture and reducing the need for new construction.
- Parametric Design: Using algorithmic thinking to generate complex and efficient architectural forms that respond to specific environmental and functional criteria.
Case Study: The Edge, Amsterdam
The Edge in Amsterdam is often cited as one of the most sustainable office buildings in the world. Designed by PLP Architecture, this building features a range of innovative technologies, including a smart lighting system that adjusts based on occupancy and natural light levels, and a rainwater harvesting system that reduces water consumption. The Edge has achieved a BREEAM (Building Research Establishment Environmental Assessment Method) rating of 98.36%, the highest ever awarded.
Addressing Urbanization Challenges
With more than half of the world’s population now living in urban areas, architects are tasked with creating spaces that can accommodate growing populations while maintaining a high quality of life. Key strategies include:
- High-Density Housing: Designing multi-use residential buildings that maximize space and provide amenities such as green spaces, communal areas, and retail outlets.
- Transit-Oriented Development: Creating communities that are centered around public transportation hubs to reduce reliance on cars and promote sustainable mobility.
- Vertical Cities: Developing high-rise buildings that integrate residential, commercial, and recreational spaces to create self-sufficient urban environments.
Case Study: Bosco Verticale, Milan
The Bosco Verticale (Vertical Forest) in Milan, designed by Stefano Boeri Architetti, is a prime example of vertical urbanism. These residential towers are covered with over 20,000 trees and plants, which help to improve air quality, reduce noise pollution, and provide a natural habitat for wildlife. The project has been praised for its innovative approach to integrating nature into urban living.
Promoting Social Equity Through Design
Modern architects are increasingly focused on creating inclusive spaces that cater to diverse communities and promote social equity. This involves:
- Universal Design: Ensuring that buildings are accessible to people of all abilities, including those with disabilities, the elderly, and young children.
- Community-Centric Design: Engaging with local communities to understand their needs and preferences, and incorporating their input into the design process.
- Affordable Housing: Developing cost-effective housing solutions that provide safe and comfortable living conditions for low-income families.
Case Study: Quinta Monroy, Chile
Quinta Monroy, designed by Elemental, is a social housing project in Iquique, Chile, that provides affordable homes for low-income families. The project uses an innovative “incremental housing” approach, where residents are given a basic structure that they can expand and customize over time. This allows families to improve their living conditions as their financial situation improves, while also fostering a sense of ownership and community.
Emerging Trends in Modern Architecture
The field of architecture is constantly evolving, with new trends emerging that reflect changing societal values and technological advancements. Some of the most notable trends include:
- Biophilic Design: Incorporating natural elements such as plants, water features, and natural light into buildings to enhance occupant well-being and productivity.
- Modular Construction: Using prefabricated building components to reduce construction time and costs, and improve quality control.
- Net-Zero Buildings: Designing buildings that produce as much energy as they consume, through the use of renewable energy sources and energy-efficient systems.
Case Study: Bullitt Center, Seattle
The Bullitt Center in Seattle, designed by Miller Hull Partnership, is one of the greenest commercial buildings in the world. It features a range of sustainable technologies, including solar panels, rainwater harvesting, and composting toilets. The building is designed to be net-zero energy, meaning it produces as much energy as it consumes over the course of a year.
Conclusion
Modern architects play a pivotal role in shaping the future of our built environment. By embracing innovative approaches, addressing urbanization challenges, promoting social equity, and staying abreast of emerging trends, they are creating spaces that are not only functional and aesthetically pleasing but also sustainable and inclusive. As we look to the future, the work of modern architects will continue to be instrumental in addressing the complex challenges of our time and creating a better world for future generations.
